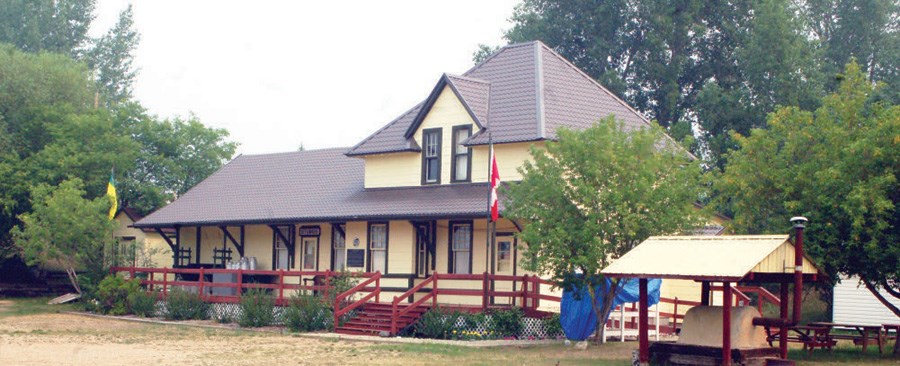The Sturgis Station House Museum is one of the oldest buildings and a landmark in the community of Sturgis. It recently underwent a huge upgrade by having the roof fixed.
Constructed as a railway station in 1918, the building served as one of the town’s main points of entry for over 70 years. After С����Ƶ decommissioned, it was moved in 1986 to its current location and has since been utilized as the town’s museum.
The heritage value of the property also lies in its representation of early-20th century railway architecture, said material from t5he museum board. The station was designed by the Canadian Northern Railway’s chief architect R.B. Pratt and fol-lowed a standardized design used for third class stations across Western Canada.
The station features a two-story design that originally accommodated passenger and freight traffic on the main floor and the station agent’s quarters on the second. In keeping with the style, the station has a hip roof, end dormers that protrude from a second story which projects above the gable-roof over the main floor. The gable roof, supported by wood brackets, extends beyond the exterior walls to provide an overhanging shelter for the passenger platform. The building features a rectangular form, giving the building a long, horizontal axis de-signed to provide the building maximum exposure to the railway line.
“Present and past residents of Sturgis and surrounding area that attended the Sturgis Homecoming Museum events in 2012, were impressed with the museum’s painting project that was completed for the homecoming,” said Myrtle Boychuk of the museum board. “It was subsequently identified that there was a need to upgrade the roof by replacing the decrepit asphalt shingles with more appropriate roofing material and to compliment the paint colour while preserving this valuable resource for future generations.
“Preserving the weather-tight integrity of roof is among the necessary first steps in protecting any historic structure. Due to the high visual impact which the roof has on the muse-um, it was important that every effort was made to restore these features to their original design. Since the existing material was beyond repair and identical cedar shakes were difficult to obtain, it was necessary to turn to substitute materials that could be utilized.
The importance of matching the appearance of cedar shakes was taken into consideration and therefore the decision to replace the asphalt shingles with seamless metal roofing which gives the appearance of cedar shakes was perfect. Furthermore, in our research it was confirmed that asphalt shingles did not become popular in Saskatchewan until the mid-20th century. Hence, unless it can be proven that they are part of the original roofing material, asphalt shingles are generally not considered appropriate for pre-1940 historic structures in Saskatchewan. Most historic sloped roofs in Saskatchewan were covered with cedar shingles,” said Boychuk.
“The roofing upgrade was made possible by generous financial donations from the Lena Glenn Estate. The museum also wishes to acknowledge Community Initiatives Fund-Community Vitality program, the RM of Preeceville, the Sturgis Kins-men Club and the Town of Sturgis which have continuously supported the museum in its many endeavours. The upgrade will undoubtedly improve the condition and extend the life of the museum to be enjoyed by our communities for generations to come,” she said.
��




